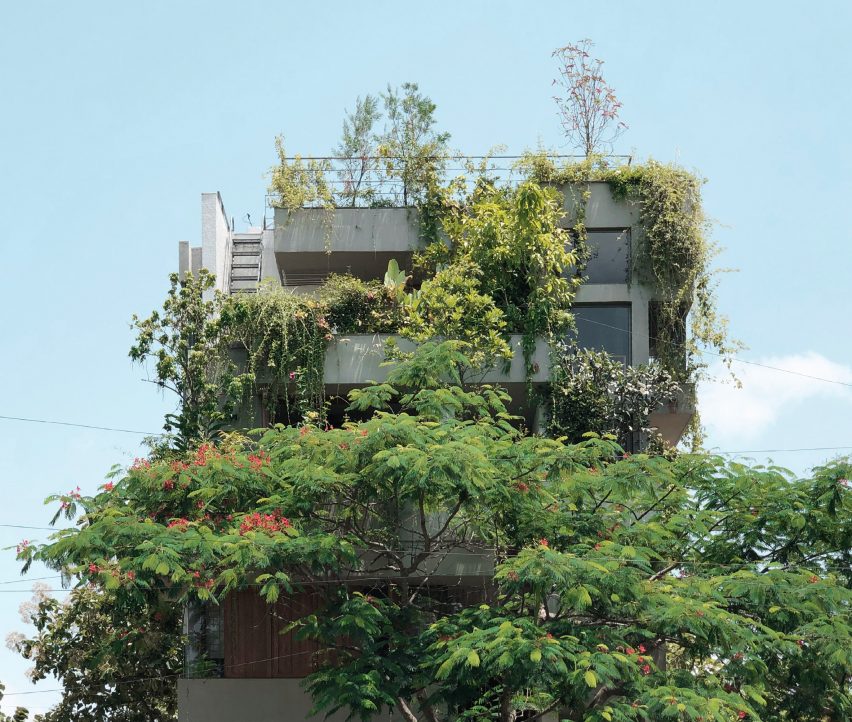Skylit home offers a "seamless transition between indoor and outdoor living"
Funnel-shaped concrete skylights illuminate a plant-filled courtyard at the centre of this home in Bangalore, India, which has been designed by local studio A Threshold to "blur boundaries between the inside and outside".
Named Ineffable Light, the four-storey family home is located on a tight urban plot with neighbouring buildings on three sides, which required the careful balancing of natural light and privacy.
In response, A Threshold opened-up the eastern facade of the home with glazed openings and stepped balconies and created a large skylit void at its centre, both of which are shaded by extensive planting.

“We aimed to evolve a design language that maximises the use of natural light, ventilation, and accessible green spaces within the home,” explained the studio.
“This approach creates a more porous environment, giving rise to a series of connections and fostering interaction, further enhancing the users’ way of life,” it continued.
“It’s an attempt to transform the space into a place, making the house into a home that celebrates life.”